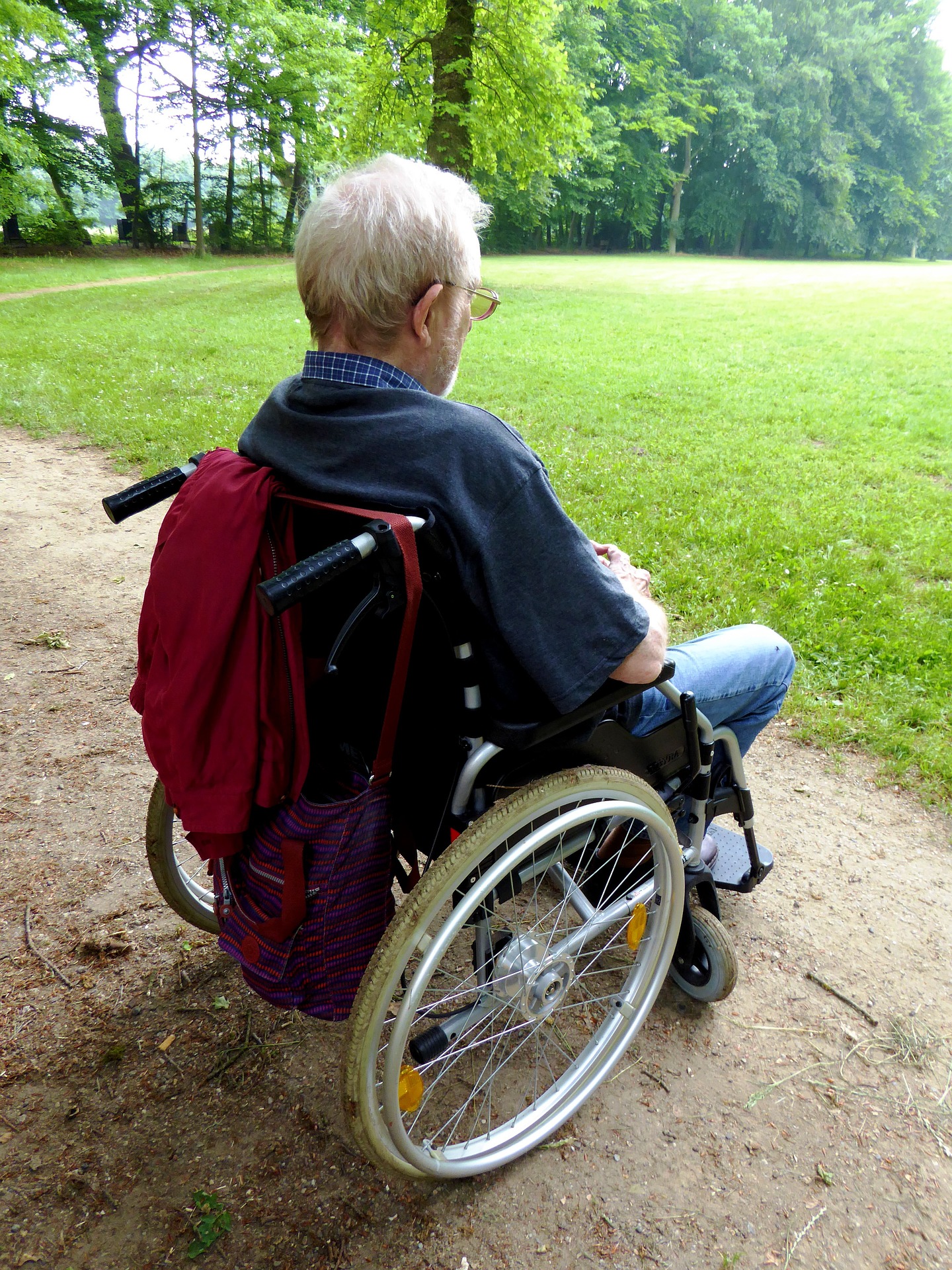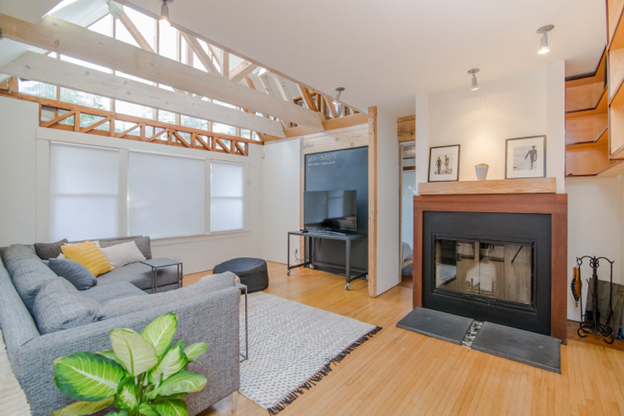Authored by Conor O’Flynn Photo by Pixabay
Making a home wheelchair accessible in Arizona usually involves renovation work. It improves quality of life while preventing falls.
Do you know there are approximately 2.7 million long-term wheelchair users in the United States? Issues such as accessibility can seriously impact on the quality of life for wheelchair users and care givers alike. It can be particularly hard for people such as seniors who suddenly find themselves confined to a wheelchair indefinitely. As a care giver, one of your priorities should be making a home wheelchair accessible as quickly as possible. It generally involves a relatively high level of renovation work. However, once the alterations are complete, you’ll be delivering greater freedom of mobility that helps keep everyone safe.
Making a Home Wheelchair Accessible in Arizona
Perhaps you’ll be surprised to learn that wheelchair accessibility has been improving in Arizona for the last thirty years. You’ll find that local regulations have ensured that homes built after 1991 have followed the Federal Fair Housing Act. This ensures the ground floor of a home can be easily adapted to provide full wheelchair access. Homes built before that date may require more extensive renovation work. As a care giver, you can refer to the Americans with Disabilities (ADA) recommendations for guidance when making alterations and ordering new fittings.
Adapting Doorways
ADA compliant wheelchairs are around 28 inches wide. When you measure the average doorway in an American home, you’ll usually find it has a width of between 23 and 27 inches. You need to enlarge the doorway considerably as there also needs to be several inches for safe clearance. ADA recommends a width of at least 32 inches, although for ease of movement, access should be as wide as possible up to a maximum of 48 inches.
Wheelchair Ramps
An essential adaptation for care givers is the wheelchair ramp leading up to any external door of the house. It makes life so much easier, encouraging wheelchair users to feel free to leave their homes more often. To meet regulations in Arizona, you should install wheelchair ramps with widths of 36 inches. You’ll notice that public ramps are generally much longer than those in a domestic setting. They are legally required to have a low incline of 1:12 or 5 degrees. As a rule, the longer and less steep the ramp, the safer it is to use. However, the local authorities recognize that some homes don’t have enough space. Instead, shorter ramps are allowed with a higher incline of 3:12 or 15 degrees. This still offers effective safety. In addition, the ramps must include side rails to prevent unexpected falls.
Adapting Bathrooms for Wheelchair Users
According to a report by NewsUSA, approximately 230,000 people of all ages fall in bathrooms every day. As a care giver, you are probably already aware that many such accidents involve wheelchair users. A remodeled bathroom must include plenty of grab rails to help with safety and increased mobility. Textured floor tiles can also improve confidence when moving around the bathroom. Arizona has many ADA recommendations for safer bathrooms for the disabled.
Bath Tubs
On average, bath tubs should measure 30 inches by 60 inches. One of the most difficult manoeuvres is transferring from a wheelchair to a bath tub. Many care givers favor a mechanical seat that swings sideways and rests on the edge of the tub. You can then help the wheelchair user onto the chair and then lower it into the tub. An alternative is a specially designed door cut into the side of the tub itself.
Showers
Long-term wheelchair users often prefer the convenience of showers to using tubs. Showers are so much easier to accommodate in a small bathroom. They are easier to step into, but wheelchair users need the additional support of a seat. Many shower cubicles incorporate a folding seat and non-slip floor. It’s a fact that people aged 65 or older are more than twice as likely to suffer injuries through falling in showers than younger people.
Sinks
A sink can easily be used while remaining seated in a wheelchair. It needs to be at least 34 inches high and include leg room of around 29 inches. Ensure faucets are positioned at the side of the basin for easy access. Shelves for holding toiletries should also be accessible without needing to stretch.
Water Closets
It’s vital to choose a water closet that has been designed for disabled use. it should have a seat height of around 17 to 19 inches. This is around 3 or 4 inches higher than a standard water closet. A grab rail or overhead hoist can help in maintaining stability during transfer from wheelchair to seat.
Conclusion
Anyone who suddenly becomes a long-term wheelchair user may suffer depression through loss of independence. As a care giver, you can help restore morale through making a home wheelchair accessible. Following the ADA recommendations that are in force throughout Arizona is a useful starting point when choosing equipment and fittings. Adapting a home for wheelchair access immediately improves mobility and quality of life. Installing ramps, grab rails and easy to reach faucets, helps prevent falls and other injuries.
Author Bio: This article was written by Conor O’Flynn, Operations Officer, O’Flynn Medical. A leading supplier of medical equipment in Europe.











